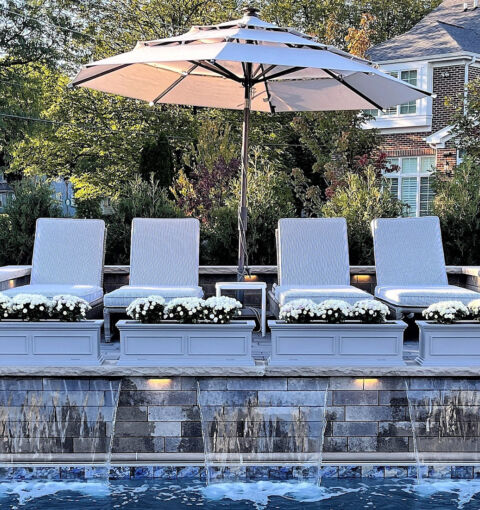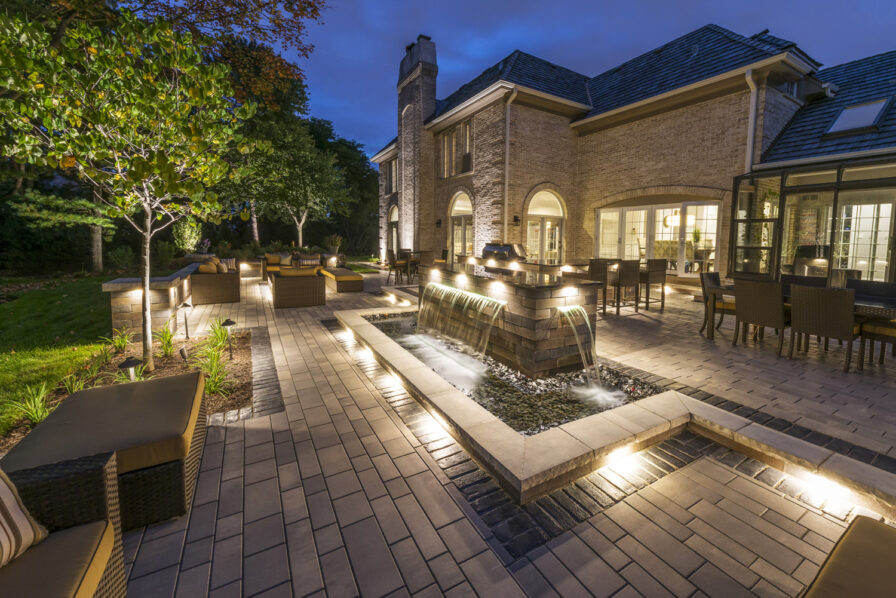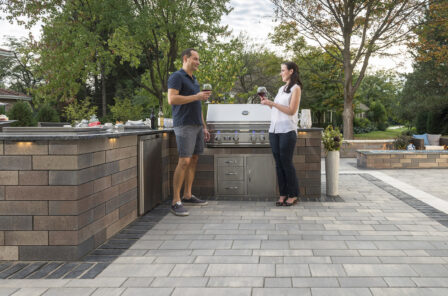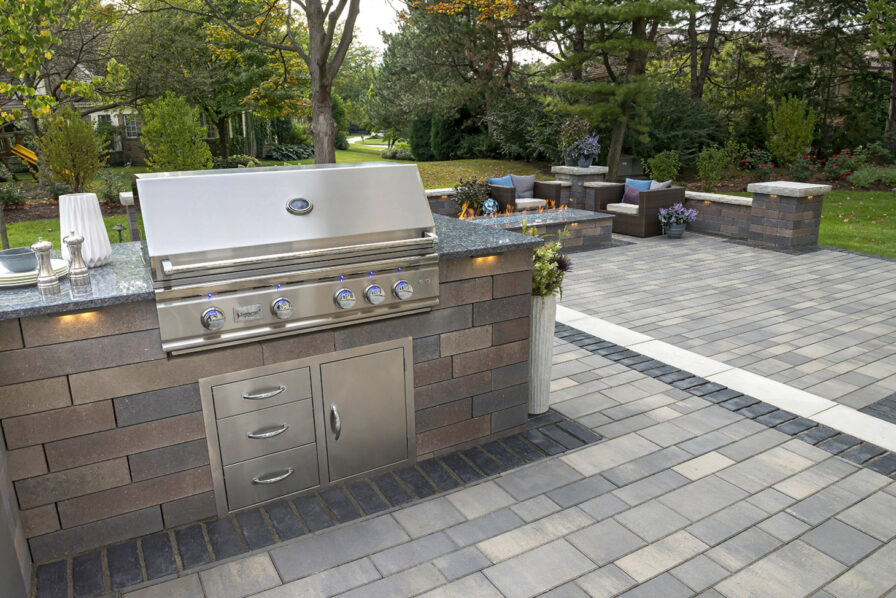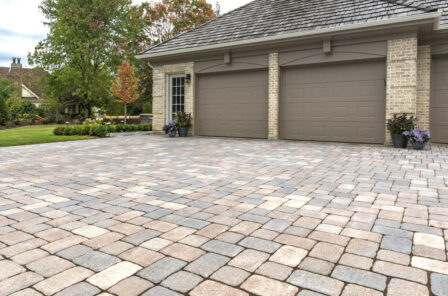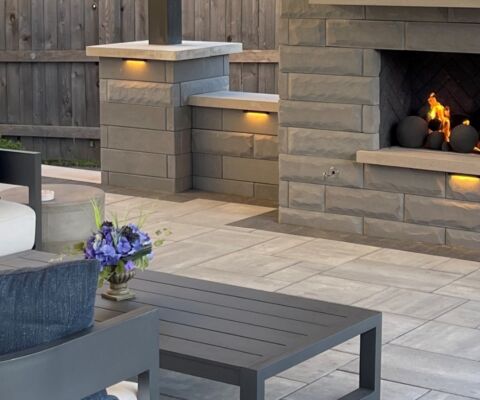First Place 2016 Unilock Awards – Best Before & After
Honorable Mention 2017 Hardscape North America Awards (National Level)
Front Cover Unilock 2018 Catalog Company Wide (USA & Canada)
When we originally met with the homeowners of this house they had a deck that was deteriorating fast and needed a large functional outdoor space. They had many items on their wish list such as a large entertaining space with several different areas/rooms and levels, an outdoor kitchen with a grill, fridge and bar seating, a buffet for serving, and lastly a fire and water element. We went to the drawing board and came up with a functional space that incorporated everything they wished for and played off the rooms in their house.
Off the kitchen doors from inside is the outdoor kitchen with easy in and out access. It features a grill, fridge, built in ice chest and bar seating, off the outdoor kitchen is the dining room area. The buffet is centrally located in the kitchen and dining area. We incorporated a wraparound water feature into the buffet, so it can be seen from all areas in the outdoor space Just off the dining area is a little chat area where guest can mingle and enjoy their favorite cocktail.
The main entertaining space or the living room is just off the kitchen/dining space and the chat area. It features a large eight linear foot fire element that has a wraparound ledge for placing your favorite drinks on. The space is large to accommodate multiple people and furniture as well as a high-top table and chairs. This project comes to life at night with all the lighting, water, and fire. All situated in a truly fantastic space that is functional to move around and mingle. The materials chosen bring a nice modern and contemporary touch.


